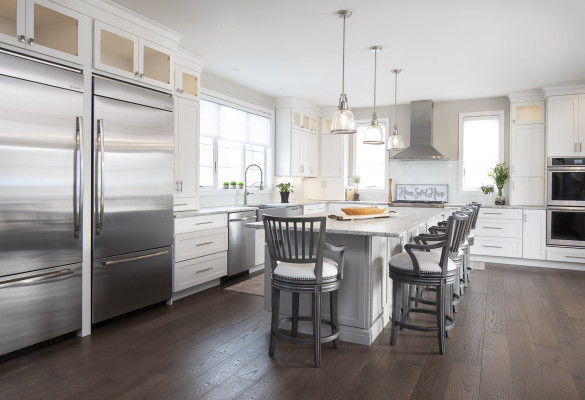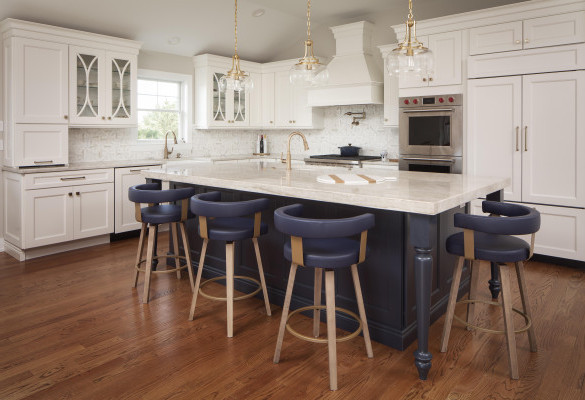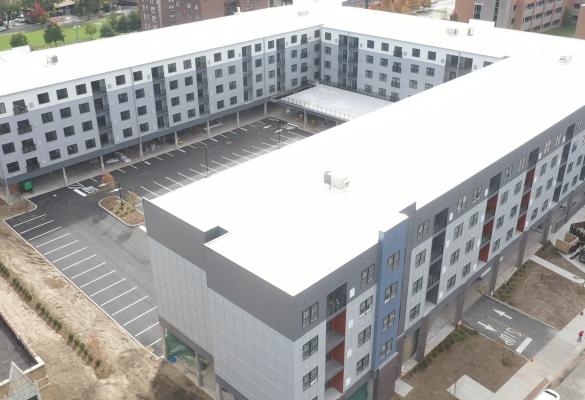Ideas & Inspiration | Projects
Kitchen & Bath
Design for Kitchen Renovation with Butler’s Pantry and Mudroom
Rumson, New Jersey
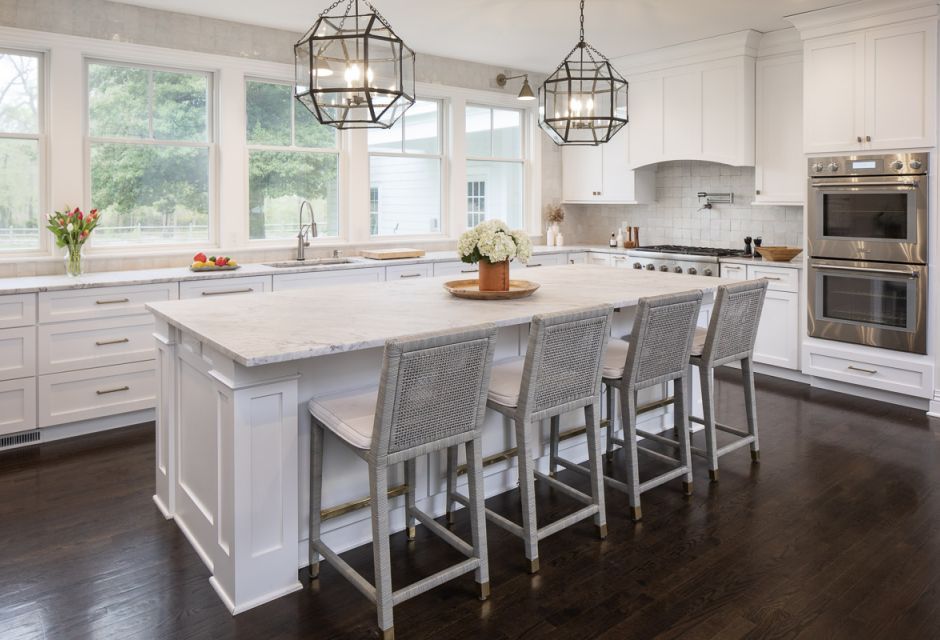
For this kitchen renovation in Rumson, New Jersey, the design was all about creating storage and a grand, elegant, clean look. Initially looking at Amish made cabinetry, the couple was more than pleasantly surprised to achieve the looks they were seeking for the kitchen, butler’s pantry and mudroom - at a more effective price point!
Knowing that the remodel plan with builder Charles Hembling was going to incorporate a long span of windows overlooking the backyard, the kitchen design stemmed from showcasing the windows as the backdrop to the kitchen.
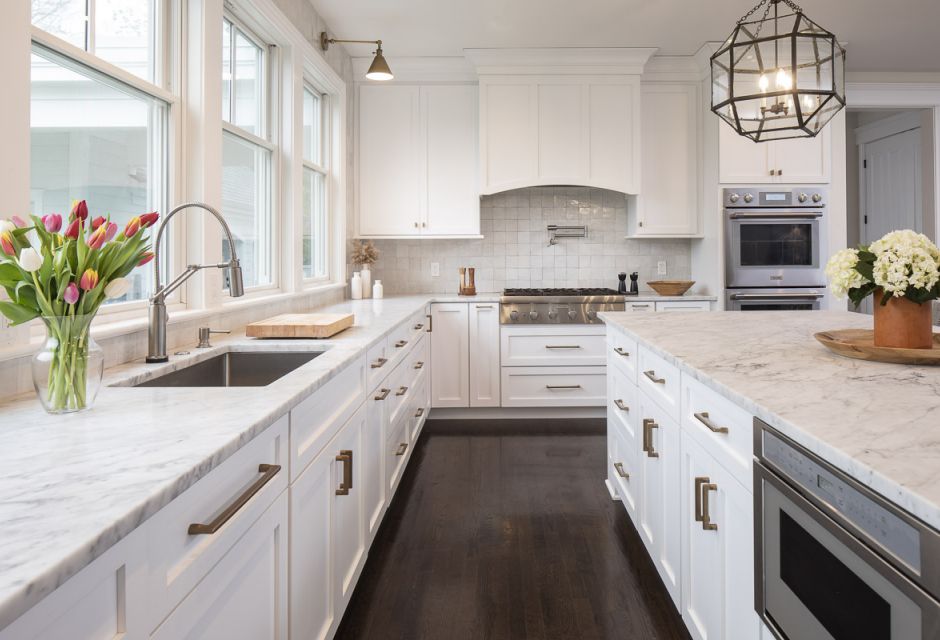
Custom Cabinetry and More...
The kitchen was designed using custom Plato cabinetry in Arctic White with a Craftsman Shaker Door Style and incorporated a plethora of hidden storage details like:
- An expansive kitchen island that incorporated large storage on the front side for bigger kitchen tools and daily use items while the back of the island incorporated shallow storage for smaller items not used every day.
- Plenty of easy access drawers for daily items like plates, glasses, and prep bowls.
- Panels covering the refrigerator and freezer which flanked the doorway to the butler’s pantry creating a seamless look.
- A hideaway, lift-up door off the main counter space to store the coffee station and daily vitamins.
- Two spice rack pullouts.
- Cutlery storage and a knife block built into drawers.
- A built in docking station for hiding away phones and tablets.
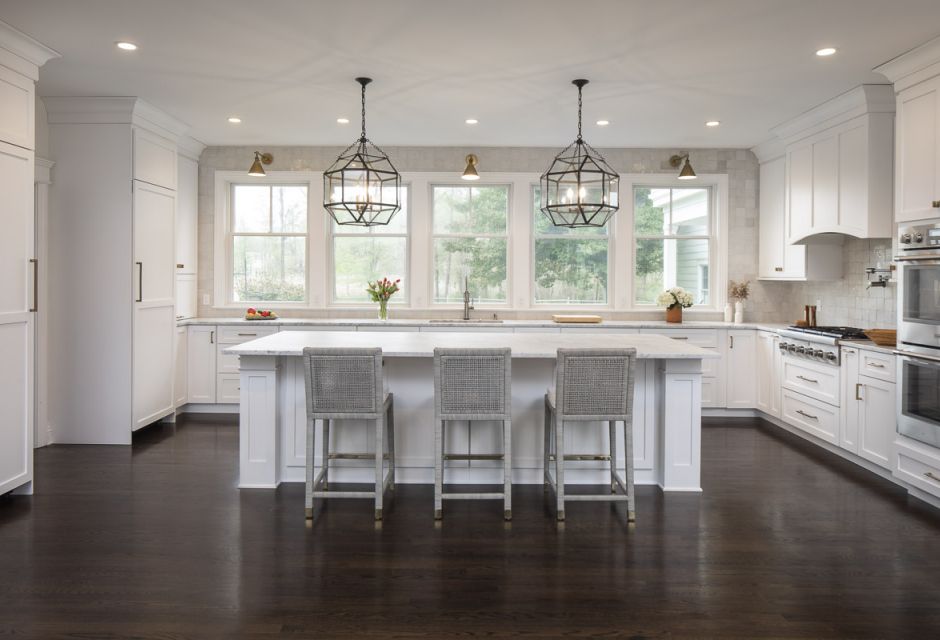
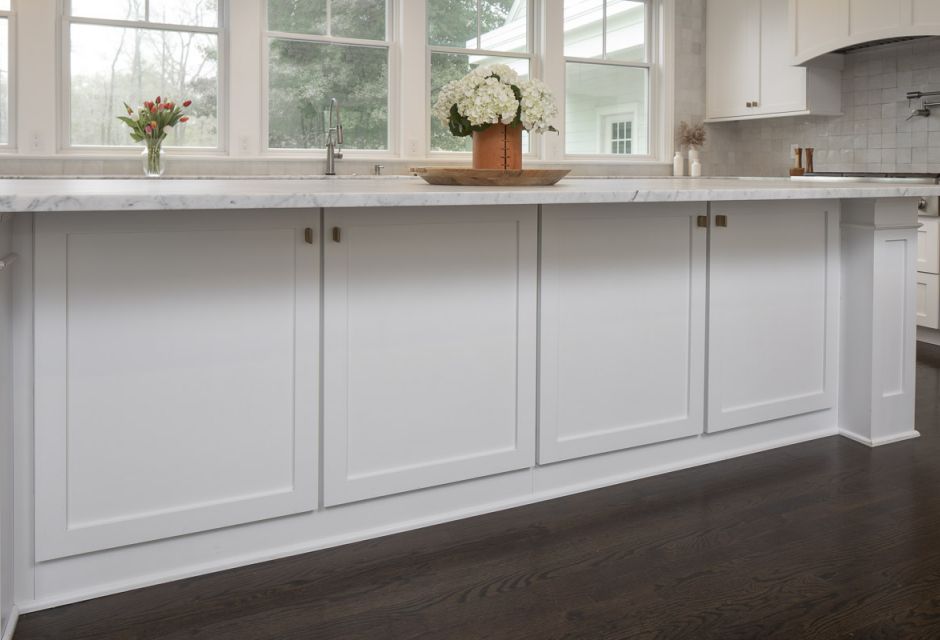
The final look - a clean, expansive area to cook and enjoy a meal while everything is stored away in its own place!
From the start, the owners had a vision of a Farrow and Ball Studio Green #93 color they had fallen in love with, but wanted a white kitchen. It was decided to apply this gorgeous color to the butler's pantry with a wet bar using a custom painted finish on the same custom Plato cabinetry in the Craftsman Door Style. The overall look is a stunning contrast to the white kitchen complimented by the influx of natural light from the windows.
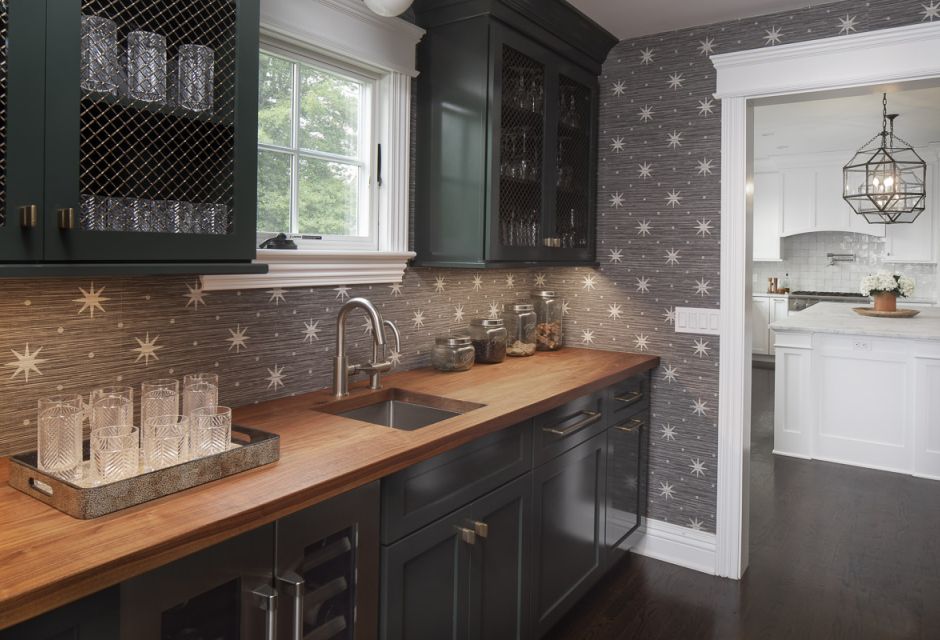
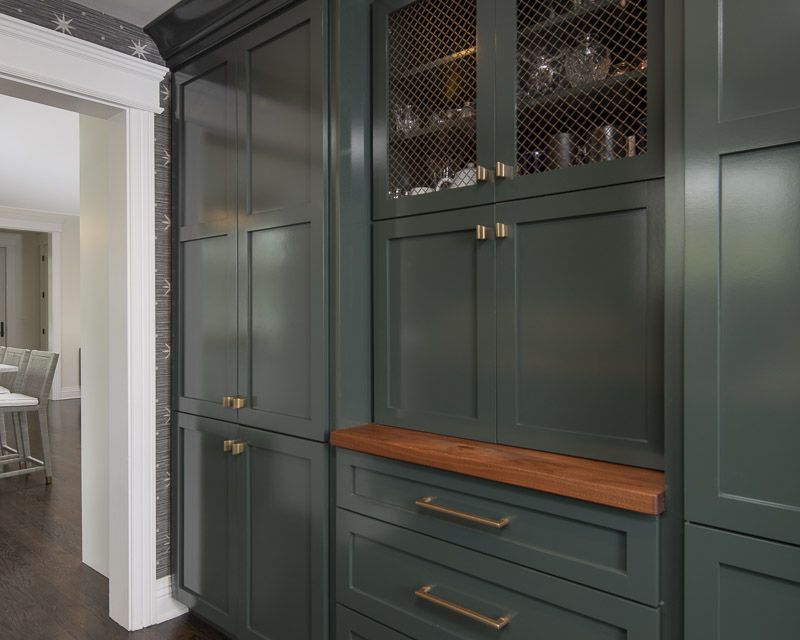
The goal for the mudroom was simple - hide and organize all of the day to day stuff!
The solution consisted of four lockers flanked by two tall storage/coat closets as well as a bench for easily getting on shoes but also providing more hidden storage. The owners also wanted a desk to be built into the look to give a central point right at the front of the home to help manage the basic work of the home.
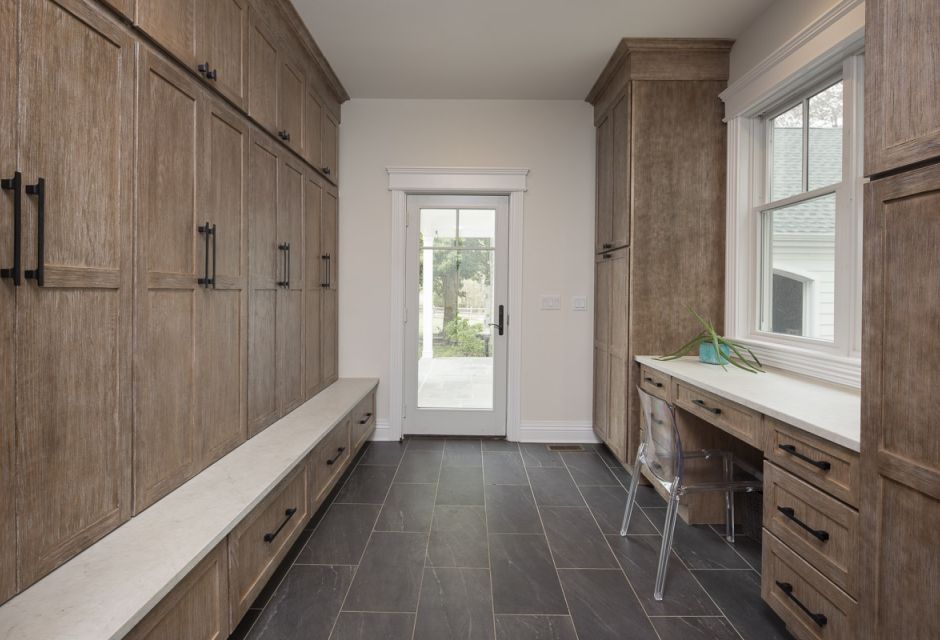
The result: a stunning flow of coordinating color and design from mudroom to kitchen to butler's pantry, and some happy customers.
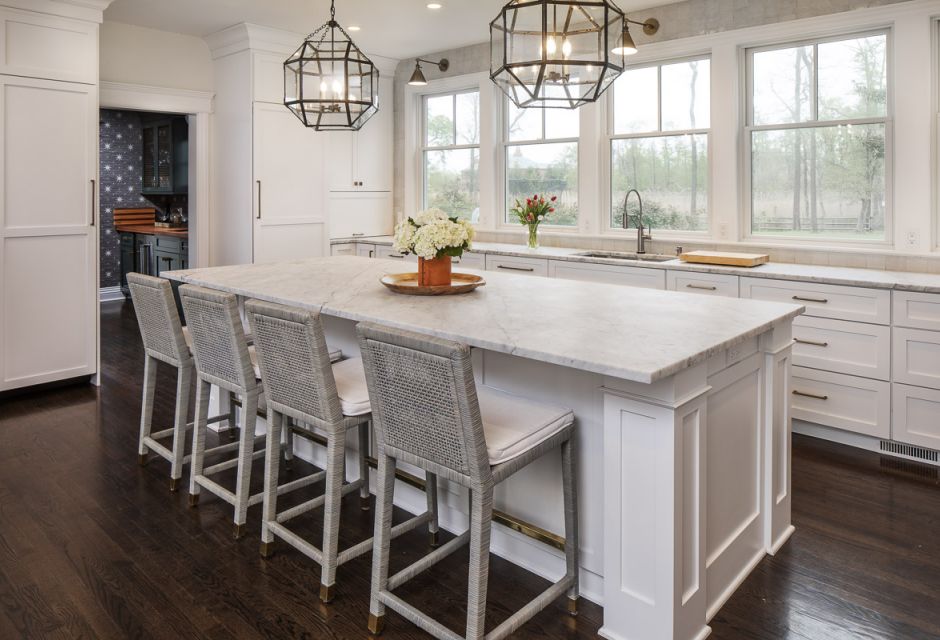
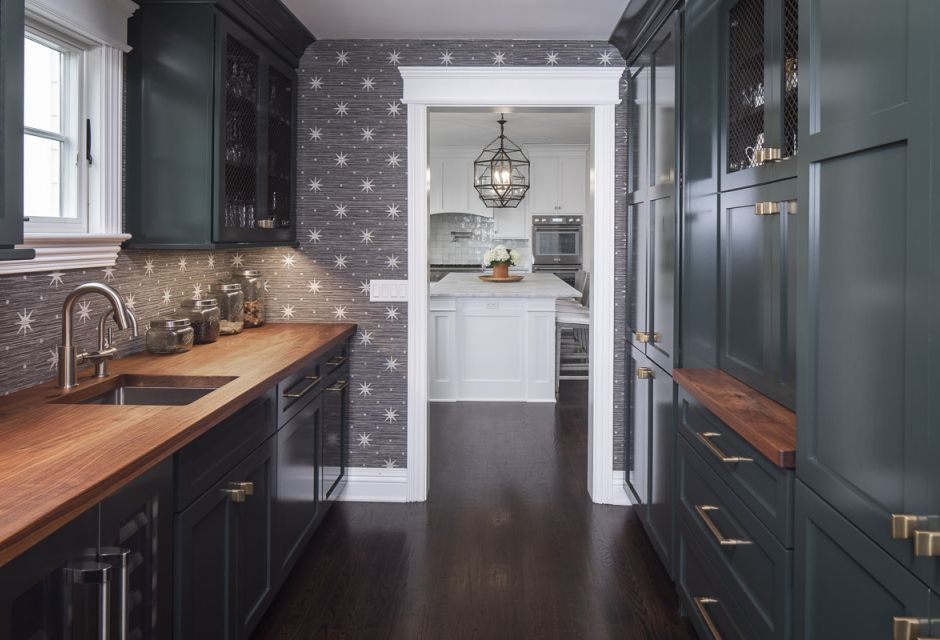
“We initially intended to go with Amish made cabinetry, but when we looked at what Woodhaven offered we were impressed. The price point was very effective, and the designer, CaroleAnn, was very responsive and a pleasure to work with.”
Have a project you'd like to get started on?
Have Questions?
Let us help you choose the right products and get them to your location when you need them. Give us your contact details and our knowledgeable product team will be in touch soon.
Thank you! Your form has been submitted successfully!


