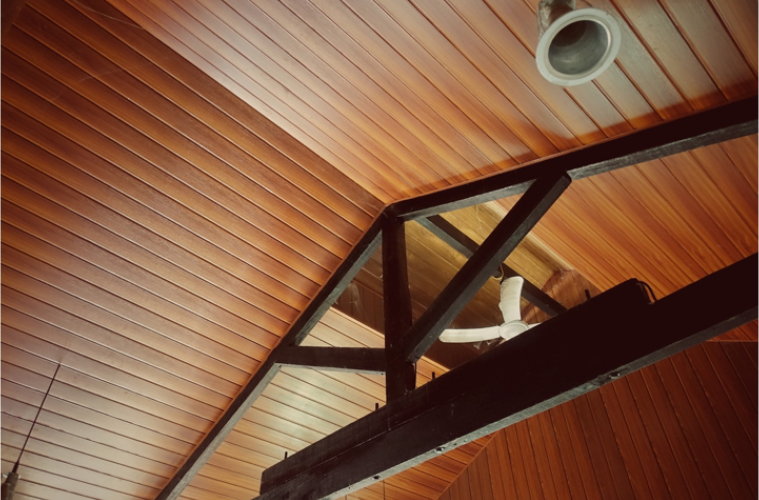No matter what type of job; new construction, remodel, townhouse, condo, custom home or commercial construction, Woodhaven is dedicated to being your partner from design and manufacturing to reliable, on-time delivery.
We welcome the opportunity to collaborate on your truss design to help you increase attic size, add porch trusses, expand HVAC area space, and more. Our Truss Department services are second-to-none. Our knowledgeable and professional design staff will provide you with the latest engineering and design software capabilities, sealed engineering drawings, wall panel drawings, truss & panel layouts, as well as full jobsite packages and delivery to jobsites on and off the beaten path.
Here’s how our process works. First, we prepare a quote based on your initial plans. Upon approval of quote, we will prepare a final design drawing for review by a registered design professional (i.e. architect or engineer) and building inspection, a computerized three-dimensional digital model and sealed engineering drawings. Once these are approved and the trusses/wall panels are ordered, we will then provide a manufacturing and delivery schedule.
Get In Touch
Getting ready to start a new project? We'd love to talk with you!


