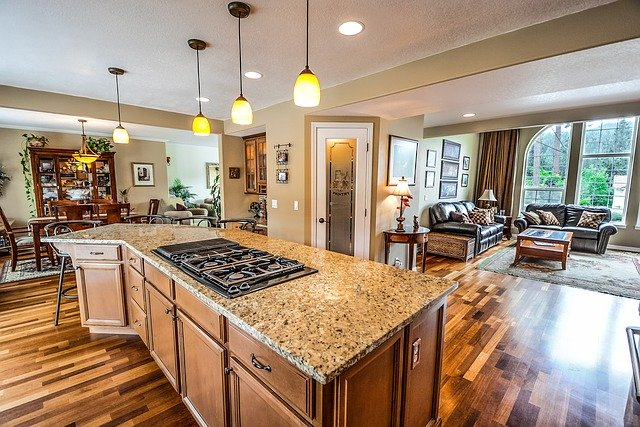Top Questions to Ask When Planning a Brand New Kitchen
Posted December 05, 2019

When planning a brand new kitchen, it’s normal to feel overwhelmed with the number of decisions you have to make. It’s important not to let this excitement drive you to make choices you will later regret. The kitchen is the heart of the home, and you want the remodel to reflect your current wants, needs and lifestyle.
Below you’ll find the most important questions you should ask when planning for a new kitchen.
How do you plan on using your kitchen?
The first question to ask yourself is how you plan on using your kitchen. This space in the home is the center of many activities, including cooking, eating, holiday gatherings and nightly homework. A family that loves to host gatherings will benefit from an open layout with plenty of counter space. A retired couple may prefer a cozy island with an open eating area for the grandkids.
What updates must be made?
We know there are lots of things you want to see in your new kitchen, but it’s important to separate the needs from the wants. This allows you to allocate your budget and get everything you hope for. List out the things that are non-negotiable, such as hardwood flooring, new cabinets or a different layout.
What updates would you like to see but aren’t necessary?
Create another list of the things that you hope to see in the remodel. If you can, prioritize them. Again, this allows you to focus on the things that are most important to your family. For example, you may need new countertops, but do they need to be quartz or granite? The right designer and contractor will find creative ways to incorporate the things you want while sticking to your budget.
How should the kitchen be laid out?
The most common kitchen layout is the work triangle. Many homes are built with this layout, but there are other ones to consider as well, especially if the current one isn’t working for you. Here are some other considerations:
- U-shaped kitchen
- L-shaped kitchen
- Island kitchen
- Peninsula kitchen
- Galley kitchen
How will the design be pulled together?
It’s all in the details! Once you cover the major aspects of your design, think about how everything will come together. For instance, what color cabinets do you prefer? How will they match up against the flooring? Should you add custom millwork? These details are subtle but can have a huge impact on the end result.
Are any permits needed to start the work?
A good contractor will make sure that all the necessary permits are acquired before starting the work. Building codes vary greatly based on the area, and it’s possible that some ideas you have won’t be possible based on the local laws. Knowing this before you start the process will save you headache in the long run.
A kitchen remodel is only as good as the people behind it. Woodhaven Lumber and Millwork has over 40 years of experience perfecting kitchens with exceptional cabinetry, countertops and flooring. Contact us today to start your kitchen remodel.
Get In Touch
Getting ready to start a new project? We'd love to talk with you!

