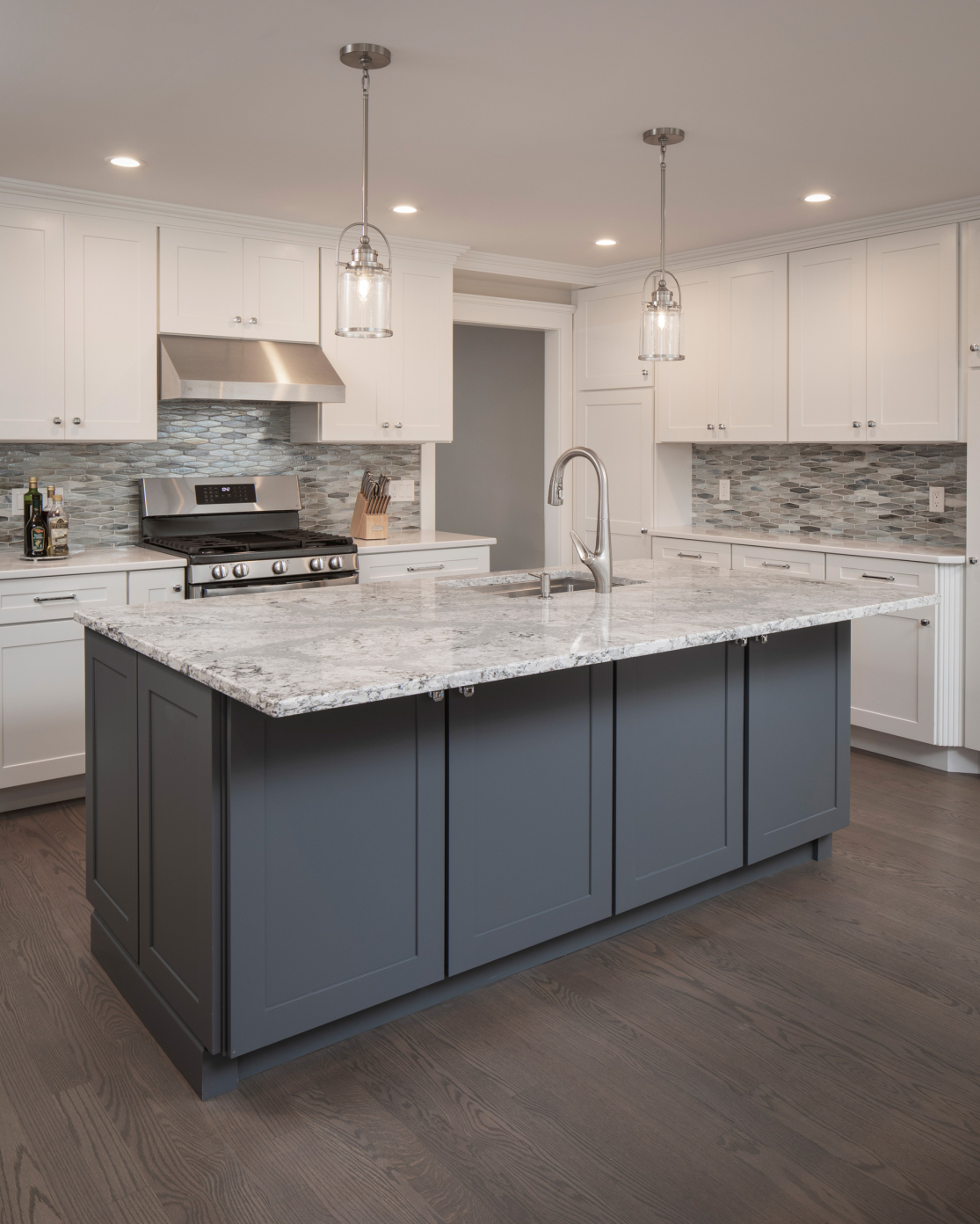7 New Construction Kitchen Design Tips for a Small Space
Posted November 25, 2021

Not everyone has the budget to build their ultimate dream home. If you’ve had to cut back on the size of your new home due to the cost of materials, you are not alone. Overall building material prices have increased nearly 20 percent in the past 12 months!
Fortunately, there are still creative ways to get what you want. All you need is the right design team that can envision your space in various ways. Below are seven new construction kitchen design tips that will maximize a small space.
1. Add a Prep Area
Kitchen islands are super popular these days, and for good reason. They provide additional seating and prep space. Many islands are big and bulky, so you’ll have to be more resourceful with your space. We recommend choosing a small, narrow island with slim legs.
2. Invest in Cabinet Organization
With custom cabinets, you can add all types of storage and organization features such as pull-out drawers, pull-out pantries and built-in shelving. While this will cost a bit more upfront, it saves you from having to buy expensive storage organizers down the line. Plus, you’ll have a space for everything!
3. Choose Light Paint Colors
Most new construction homes paint the walls in a flat white, so this shouldn't be a concern. But do consider the other elements in your kitchen such as the backsplash and millwork. Lighter colors open up a space and make it feel bright and airy, especially if you have large windows.
4. Think Vertically
Today’s standard ceiling height is nine feet, but many home builders offer the option for 10 or 12 feet. This gives you a lot of space to utilize! You can install knife mounts, open shelving for plates, hooks for mugs or a rod for frequently used utensils.
5. Install a Patterned Floor
Chevron or herringbone patterns add warmth to a space while giving it the look of expanse. Be sure to ask the builder about luxury vinyl tile, as this type of flooring makes patterns easier than ever. Plus, you’ll have the durability to match. If you prefer something less “busy,” we recommend laminate or hardwood flooring.
6. Pick a Patterned or Mirrored Backsplash
Mirrors bounce around light and open up a space, making them a great choice for small kitchens. Mirrored tiles can be especially useful when you don’t have any natural light coming into the kitchen. You can also choose a patterned tile backsplash, especially if you’re keeping your kitchen floors plain.
7. Splurge on Large Windows
If your builder allows, choose large windows to let in the natural light. This will make your kitchen feel bigger. For example, many home builders offer the option for bay windows. Not only do bay windows increase square footage by a few feet, but also you can install a bench underneath for extra storage and seating.
Working with a small space does not mean you have to give up the features you want. With smart planning, you can make sure your small kitchen has everything it needs to be functional and cozy.
Get In Touch
Getting ready to start a new project? We'd love to talk with you!

